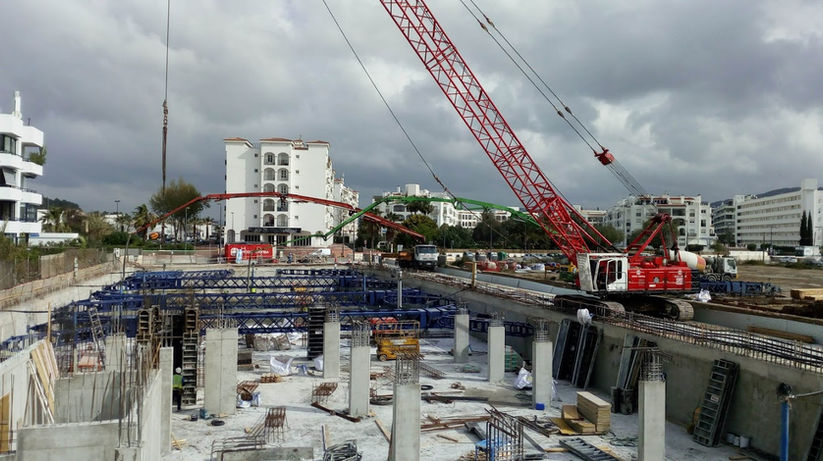PROYECTO INTEGRAL MARINA IBIZA
Rodio Kronsa fue adjudicataria de la cimentación y estructura del edificio “Marina Ibiza”, ubicado en Isla Blanca, en las Islas Baleares (España). El edificio consta de sótano y cuatro plantas en altura destinada las dos primeras a uso comercial y las restantes a uso residencial.
Para la cimentación se realizaron pantallas de 600 mm de espesor, vigas de atado, vaciado general entre pantallas hasta máxima excavación y de losa de fondo de 80 cm de espesor apoyada en su parte central en pilotes prefabricados. Una vez hormigonada la losa de subpresión se procedió a la ejecución de los pilares y muros de la planta sótano, y la ejecución del forjado bajo rasante y rampas de acceso al parking. A continuación, se ejecutaron los forjados sobre rasante. Dejando la estructura del edificio completamente terminada.
Las pantallas perimetrales se han realizado a escasos 15 m del puerto de Ibiza. Debido a la presencia del nivel freático al ras de la plataforma, se hizo necesario el acondicionamiento y elevación de esta, hasta alcanzar en todos sus puntos un metro de altura por encima de la máxima pleamar. De esta manera se obtuvo una carga hidráulica suficiente de bentonita para garantizar una perfecta ejecución de las pantallas perimetrales.
Los eventuales movimientos de pantallas han sido previstos por nuestro departamento técnico, sin que estos lleguen a afectar a la cimentación del edificio contiguo. Este control se realizó mediante lectura inclinométrica durante la fase de excavación.
La pantalla consta de un total de 40 paneles de 6,40 m de longitud y 18 m de profundidad realizados con bentonita. La cimentación interior de la obra se ha resuelto con la hinca de 3.437 ml de pilote prefabricado CK de diferentes secciones (#300, #350 y #400).
El proyecto se ha ejecutado cumpliendo con los más exigentes estándares de calidad y de seguridad. Tanto el personal de obra, las empresas colaboradoras e incluso las visitas, cumplieron con estas estrictas políticas.
INTEGRAL PROJECT MARINA IBIZA
Rodio Kronsa was awarded the foundation and structure of the “Marina Ibiza” building, located in Isla Blanca, in the Balearic Islands (Spain). The building consists of a basement and four floors destined, the first two for commercial purposes, and the remaining for residences.
The foundations required the execution of 600 mm diaphragm walls, beam in head of wall, hollowing out between walls until maximum excavation and 80 cm thick bottom slab which were supported by precast piles in its central part. Once the sub-pressure slab had been concreted, the pillars and walls of the basement floor, the underground floor slab and access ramps to the car park were executed. Afterwards, the above-ground floors were executed. Leaving the building structure finished.
The perimeter walls have been made just 15 m from Port of Ibiza. Due to the presence of water in the ground at platform level, it was necessary to prepare and raise it, until it reached a height of one meter above the maximum high tide at all points. This way, a sufficient hydraulic load of bentonite was obtained to guarantee a perfect execution of the perimeter screens.
The eventual movements of the walls have been foreseen by our technical department, to prevent affecting the foundations of the adjoining building. This control was carried out by inclinometry reading during the excavation phase.
The diaphragm wall consists of a total of 40 panels of 6.40 mm in length and 18 m in depth made with bentonite. The internal foundations have been solved by driving 3,437 ml of CK precast pile of different sections (# 300, # 350 and # 400).
The project has been executed in compliance with the most demanding quality and safety standards. Both, the construction personnel, the collaborating companies and even the visits, complied with these strict policies.



